| Tweet |
(回答先: アウシュビッツの設計図発見=「ガス室」表記、ナチス幹部署名も−独紙(時事通信) 投稿者 gataro 日時 2008 年 11 月 10 日 22:56:51)

http://www.welt.de/english-news/article2694122/Auschwitz-blueprints-surface-in-Germany.html
German History
Auschwitz blueprints surface in Germany(WELT ONLINE ENGLISH NEWS)
8.November 2008, 18:30
The original construction plans believed used for a major expansion of the Nazi death camp at Auschwitz in 1941 have been found in a Berlin flat, Germany’s Bild newspaper reported on Saturday. The daily printed three architect’s drawings on yellowing paper from the batch of 28 pages of blueprints it obtained. One has an 11.66 metre by 11.20 metre room marked "Gaskammer" (gas chamber) that was part of a "delousing facility".
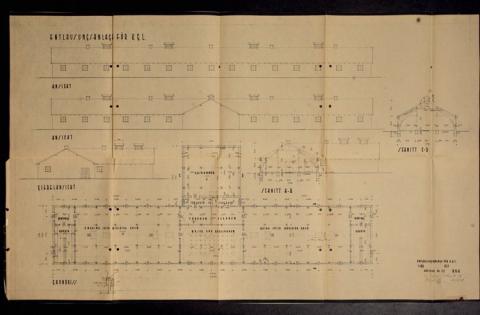
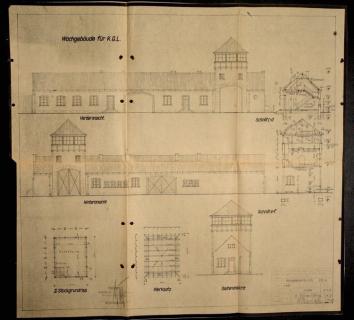
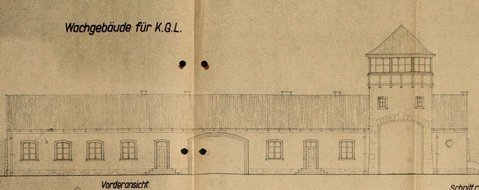
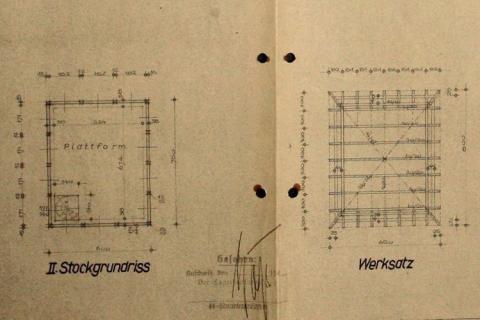
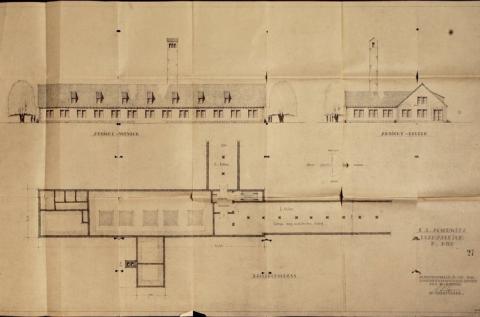
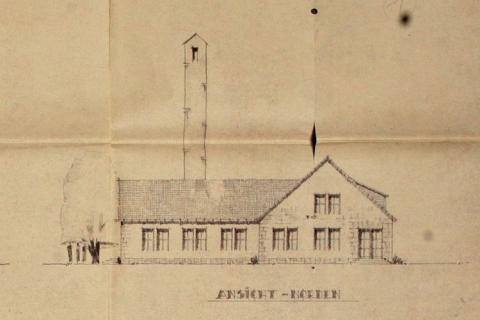
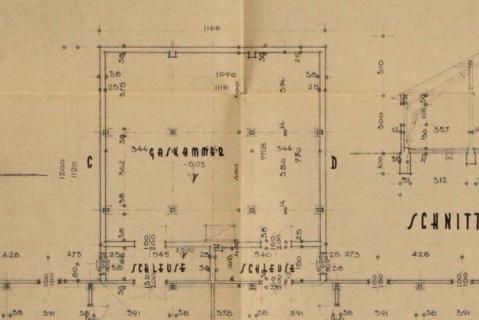
... it shows a 11.66 metre by 11.20 metre room marked "Gaskammer" (gas chamber).

- Re: 「設計図」の7枚目と8枚目が同じものになっている。8枚目はこれ。 ↓ gataro 2008/11/10 23:22:10
(0)
投稿コメント全ログ コメント即時配信 スレ建て依頼 削除コメント確認方法
 題名には必ず「阿修羅さんへ」と記述してください。
題名には必ず「阿修羅さんへ」と記述してください。
掲示板,MLを含むこのサイトすべての
一切の引用、転載、リンクを許可いたします。確認メールは不要です。
引用元リンクを表示してください。